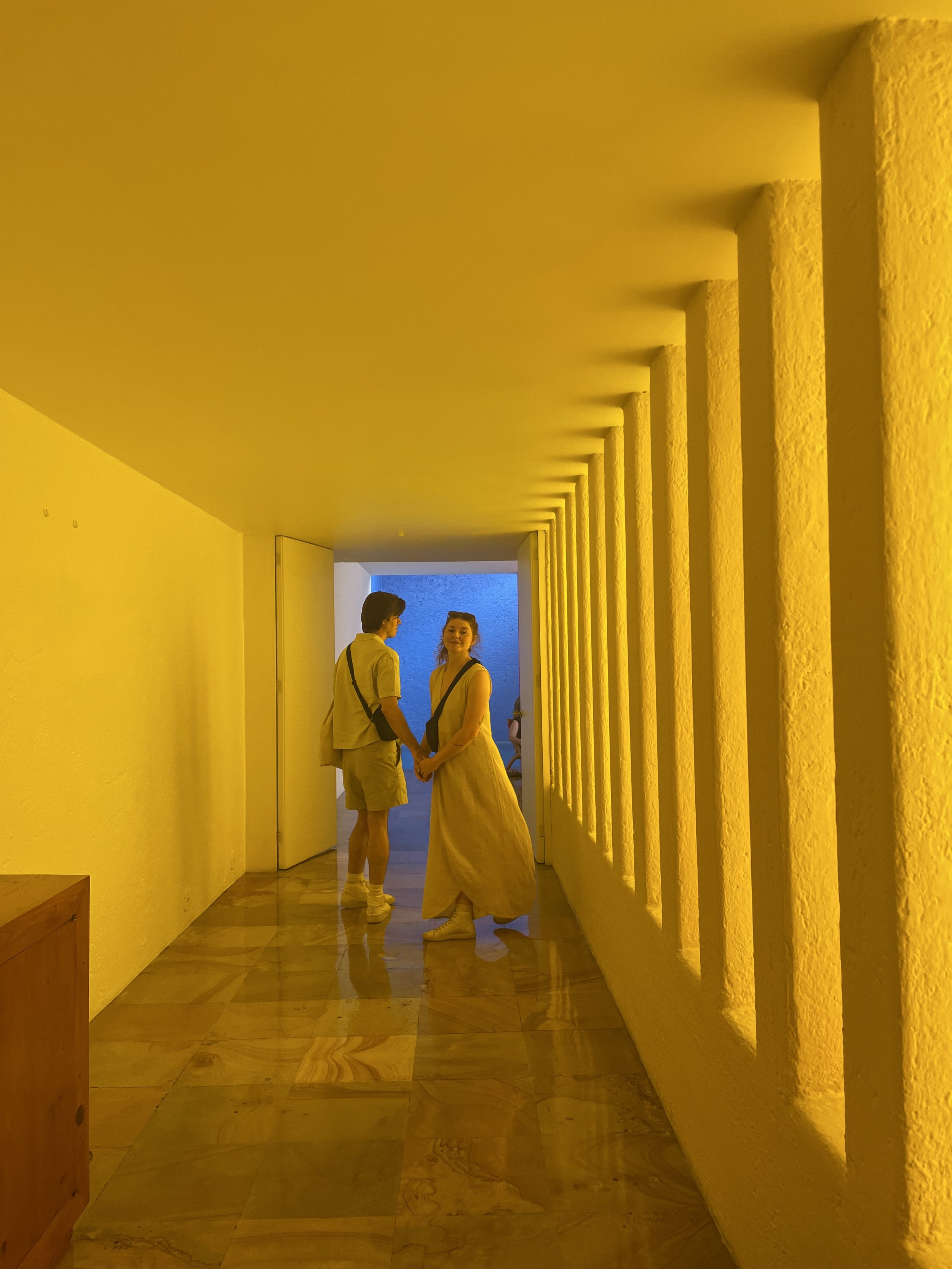my latest obsession
cloistered walkways + internal courtyards
In poetic terms: it’s not just a corridor. It’s a spatial exhale.
There’s something deeply calming about architecture that slows you down. In a culture that glorifies speed, efficiency, and keeping an overly packed schedule, I find that these moments of forced slowness are exactly what I need to reground myself. Creating moments of stillness to stop, to think, and to breathe are top of mind right now and it’s why I’ve been obsessing over the cloistered walkway — a monastic design feature that’s been a quiet staple for centuries, and one that I think deserves a place in our homes today.
A common feature of old monasteries, cathedrals, and universities, a cloistered walk is a covered passageway that wraps around an interior courtyard — think archways, decorative columns, and filtered light. Originally designed for monks to walk, reflect, and move between spaces in contemplative quiet, these walkways circled a courtyard that was often considered the soul of the structure.
In poetic terms: it’s not just a corridor. It’s a spatial exhale. A sacred space, not just in a religious sense, but as a daily invitation to slow down.
IT’S A SPACE IN THE HOME DESIGNED TO MAKE YOU SLOW DOWN AND NOTICE
In a time of open-concept floor plans, the cloistered walk offers something a little different: a sense of separation without losing the connection. It’s allows for circulation with a sense of stillness. And unlike traditional hallways (arguably the most under-designed space in a home), a cloistered walk becomes a visual and emotional experience. With roots as a contemplative walkway, it can be viewed as more than just a transitional space in the physical sense; it’s an opportunity to move from one piece of self to another. It can be a space in the home designed to make you slow down and notice.
While not every home can support this style of architecture, there are ways to add in elements that nod to the cloistered walk that offer the same sense of intention and serenity:
> Designing transitional spaces with rhythm and ritual in mind — let’s rethink the hallway and design these as more than just forgotten transition zones
> Anchor a home around nature, but not just views — not every place can have sweeping landscapes and views for days, but we can bring nature to the forefront in smaller ways; consider an inward-facing courtyard rather than a sprawling backyard
^ The Met Cloisters at the Metropolitan Museum of Art in New York City, NY. It’s a branch of the museum dedicated to medieval Europe, located in Fort Tryon Park in Upper Manhattan. It was designed by architect Charles Collens and opened to the public in 1938.
the heart of the home should be green, quiet, and alive.
Now, let’s talk about those courtyards at the heart of a cloistered walk because I’m desperate to bring these back in style. Most of life feels like it’s spent looking outward, and an internal courtyard forces you to embrace an inwardness that can often feel hard to find space for. Unlike backyards or patios, an internal courtyard turns the home inward and creates a private microcosm of nature at its core. It becomes a core pillar of the home that offers visual interest for multiple rooms and invites in stillness and reflection.
From a sustainability standpoint, internal courtyards are great for passive cooling, natural ventilation, and for supporting low-water planting schemes. Adding a cloistered walkway provides shading from the sun and diffuses natural light entering the home, which keeps the space cool. Being surrounded by greenery — even just visually — is known to reduce stress and improve wellbeing. And when built with historically accurate materials like local stone, limewash, and terracotta, which all regulate temperature naturally, you’re working with materials that are both timeless and future-forward.
But more than that, the internal courtyard has the ability to satisfy an emotional need: a place that feels removed, protected, and sacred. In homes designed for high-functioning modern lives, an interior courtyard becomes a center for grounding — a place where you can hear birdsong, see the sky change, or tend to something living. It’s not just a luxury feature. It’s a spatial philosophy: that the heart of the home should be green, quiet, and alive.
There’s no one right way to do this — reimagined today, a cloistered walk could be a row of sleek concrete columns overlooking a wild pollinator garden. It could be reclaimed wood beams framing a mossy courtyard with bistro seating. Or plant-filled hallways that turn every trip to the bedroom into a brush with nature.
Casa Gilardi by Luis Barragan in Mexico City, MX. I visited this place on my honeymoon — it’s truly gorgeous. There’s a hallway that connects the entry way and the pool room and it’s bathed in yellow light with opaque windows that mimic the feel of a cloistered walkway. There’s an internal courtyard as well that makes you feel like you’re outside but in your own private world. >
Photos taken by (and of) me!
Photos sourced from Pinterest unless otherwise noted.





